HILL HOUSE – Passive House case study in Co. Fermanagh
Inspired by Frank Lloyd Wright’s words,
“of the hill, not on the hill”
Our goal is to design a Passive House that blends seamlessly within the natural topography and both compliments and enhances the surrounding landscape.
The site is located just outside of Newtownbutler in County Fermanagh, and lies on the Northern Ireland - Republic of Ireland border. A contemporary and modern approach to the dwelling’s design reflects the local architectural vernacular and responds to the local landscape in which it will sit.
The GIA is 176m2 / 1900 ft2 and TFA (treated floor area) is 150m2 / 1600 ft2. Form factor is 3.05 and the building mets the Passive House Classic criteria with a Heating Load of 10 W/m2. It also achieves a SAP Rating of 88 B. No renewable technologies are required to achieve Passive House or a SAP Rating of 88 B, due to the high performing building envelope, triple glazed windows, MVHR (mechanical ventilation heat recovery), thermal bridge-free construction and an airtight detailing strategy.
This Passive House case study dwelling also exceeds the NI building regulations Part F - Conservation of fuel and power - regulation 43B, that requires all new dwelling houses to be a ‘nearly zero-energy building’ (nZEB) by achieving a minimum 40% reduction in CO2 emissions (kg of CO2 per m2). This building achieves a 59% reduction in CO2 emissions.
By designing to the Passive House standards, this new dwelling complies with the NI building Regulations, including the nZEB requirements.
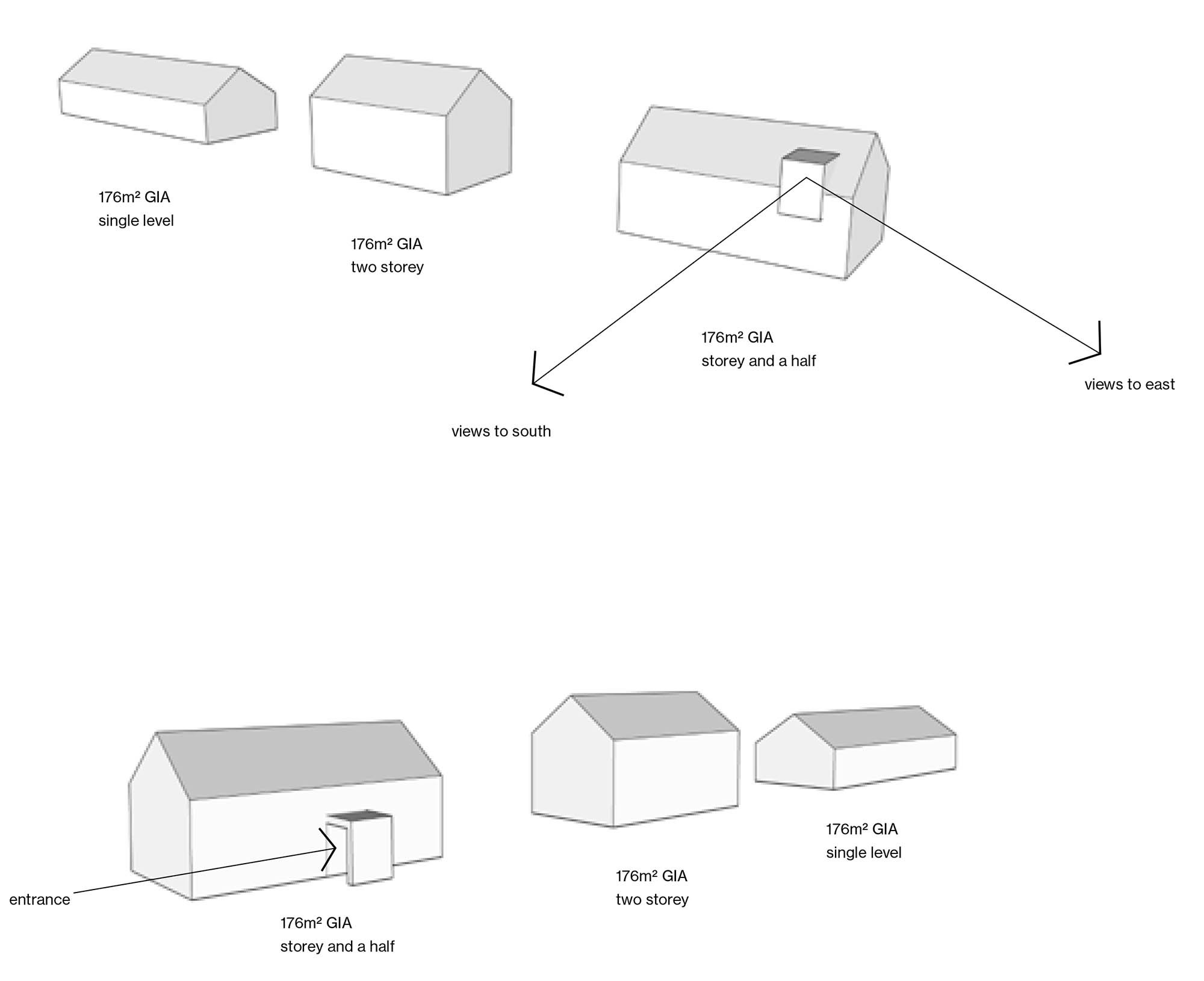


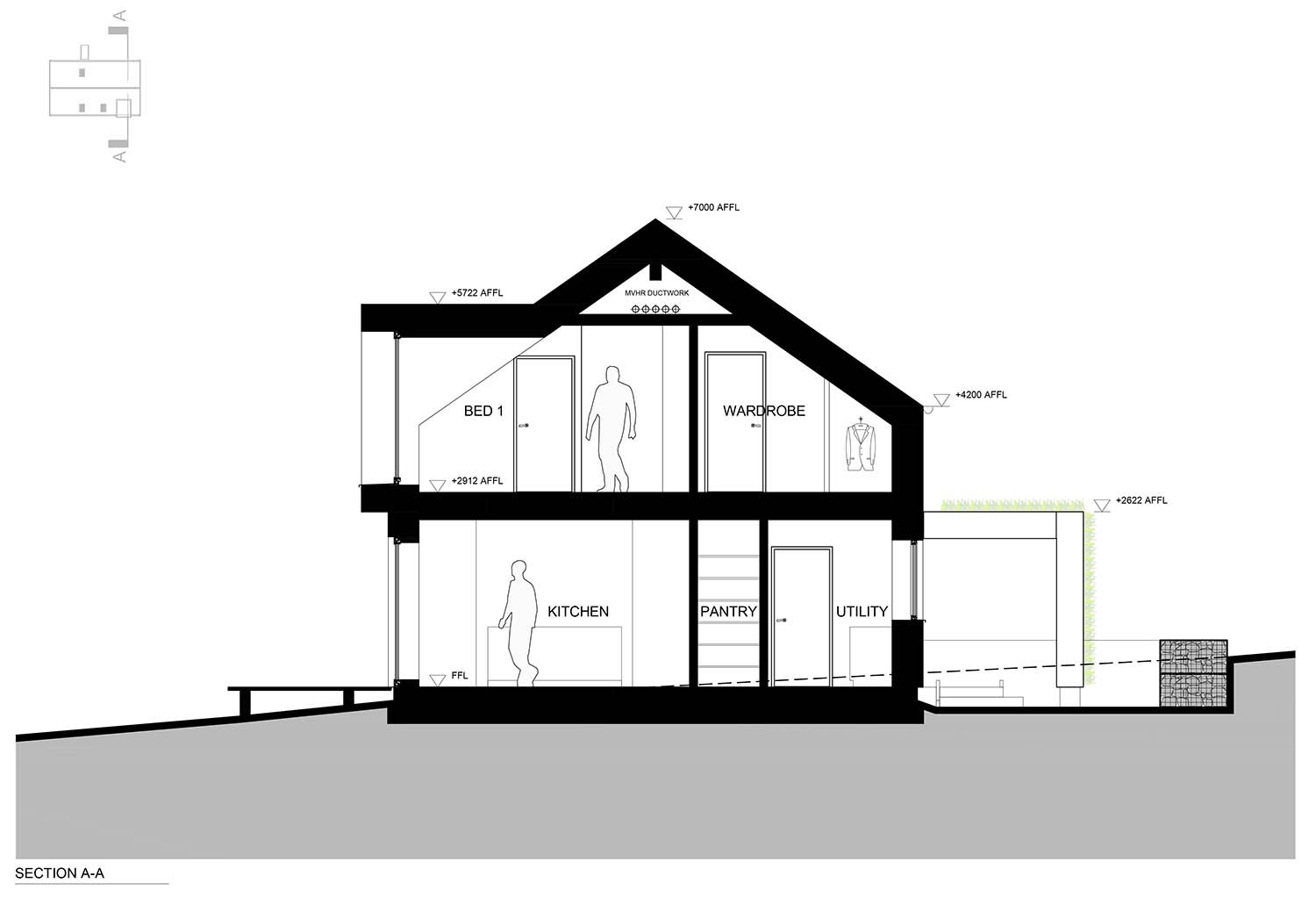

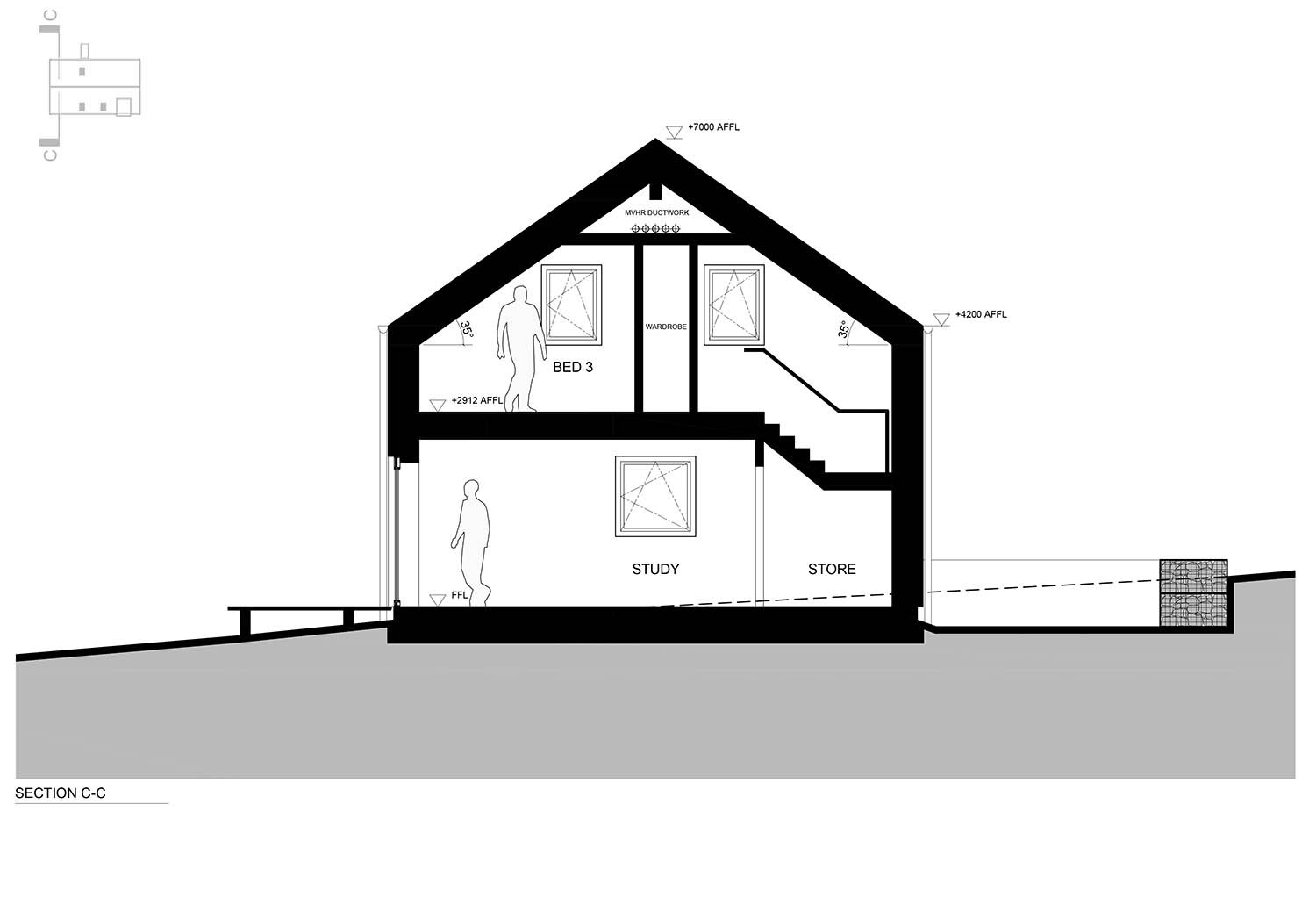

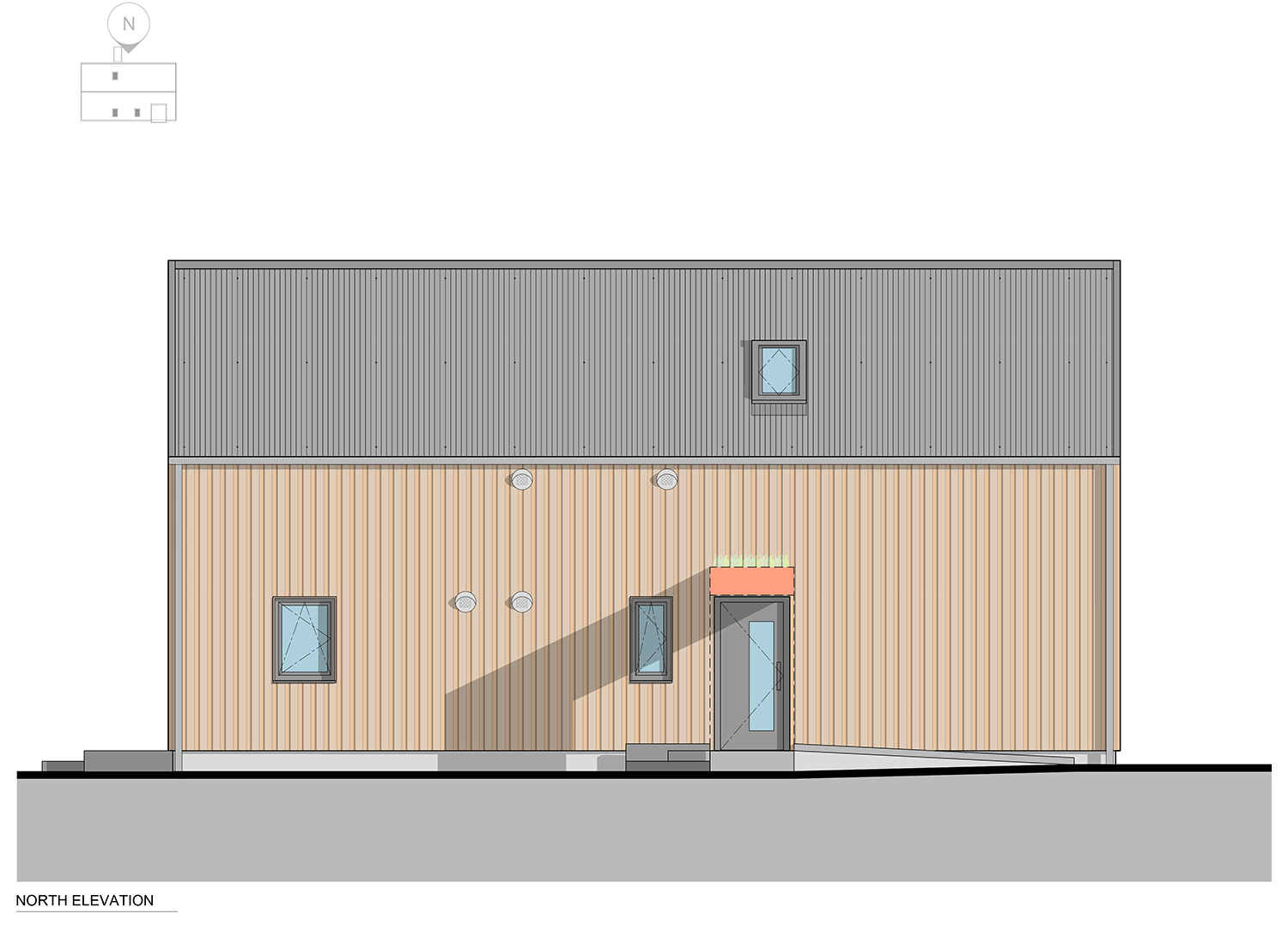





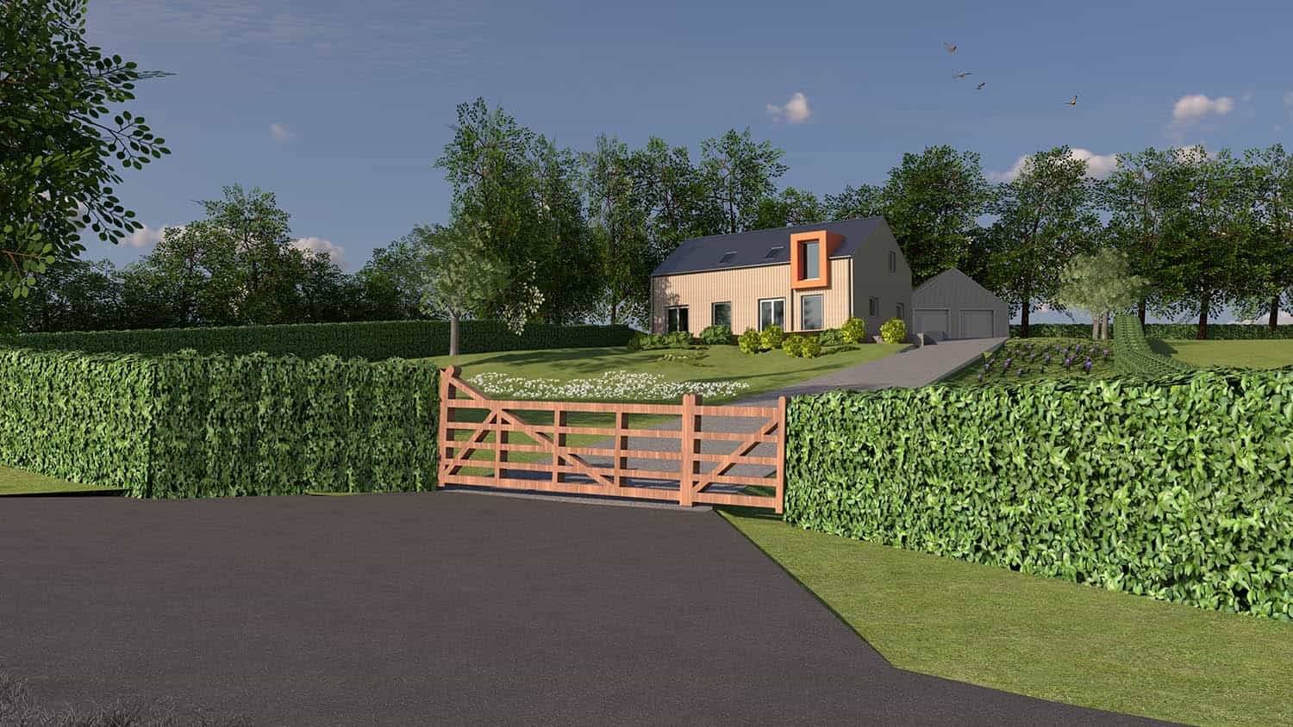
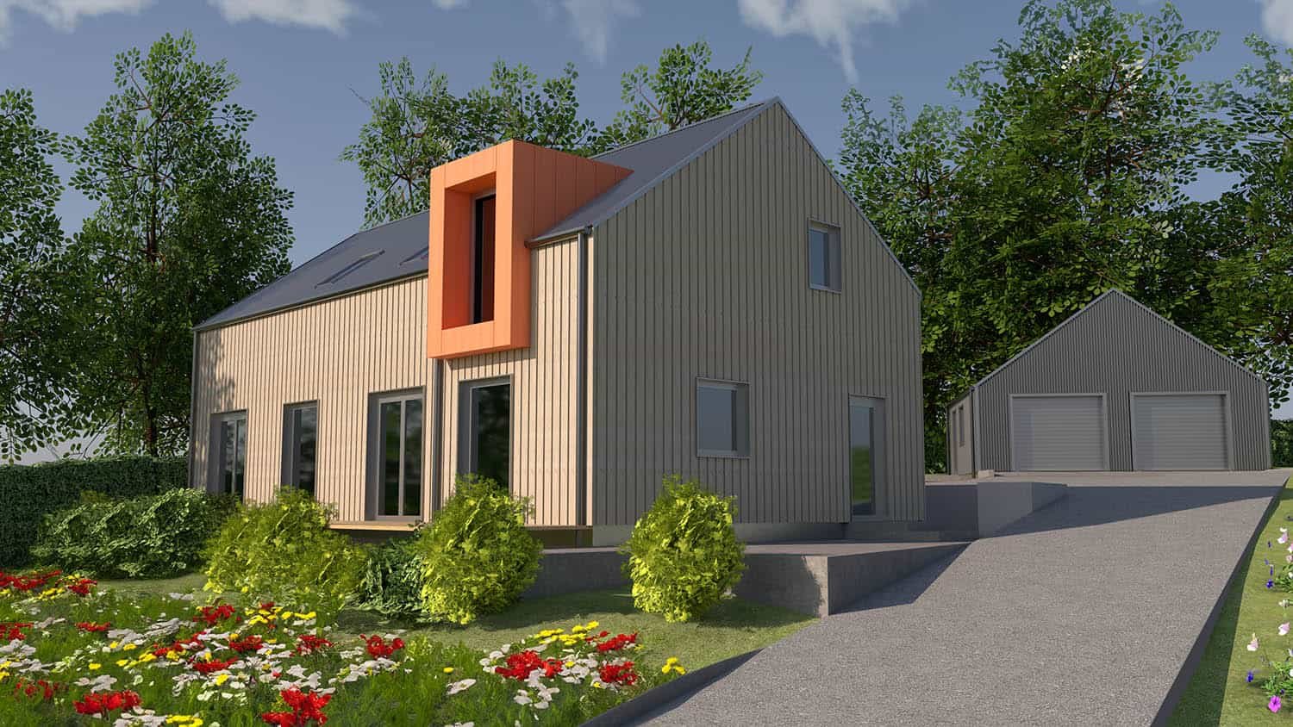

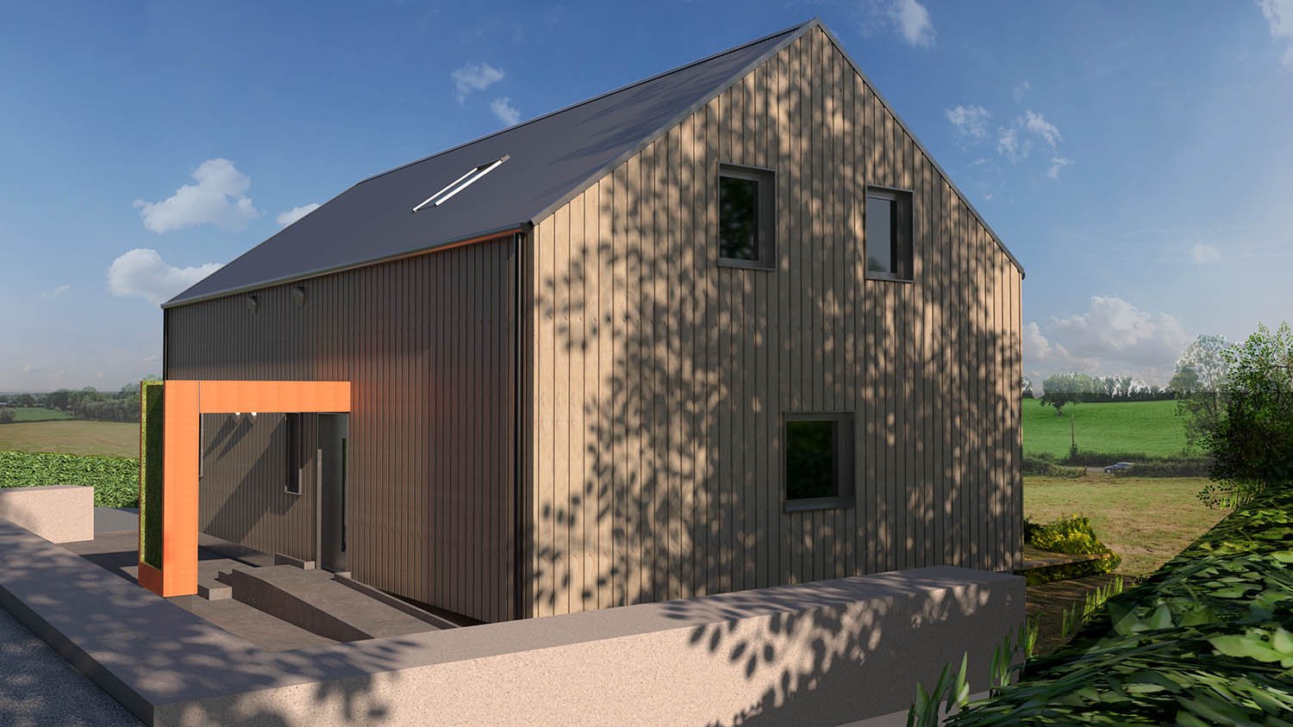
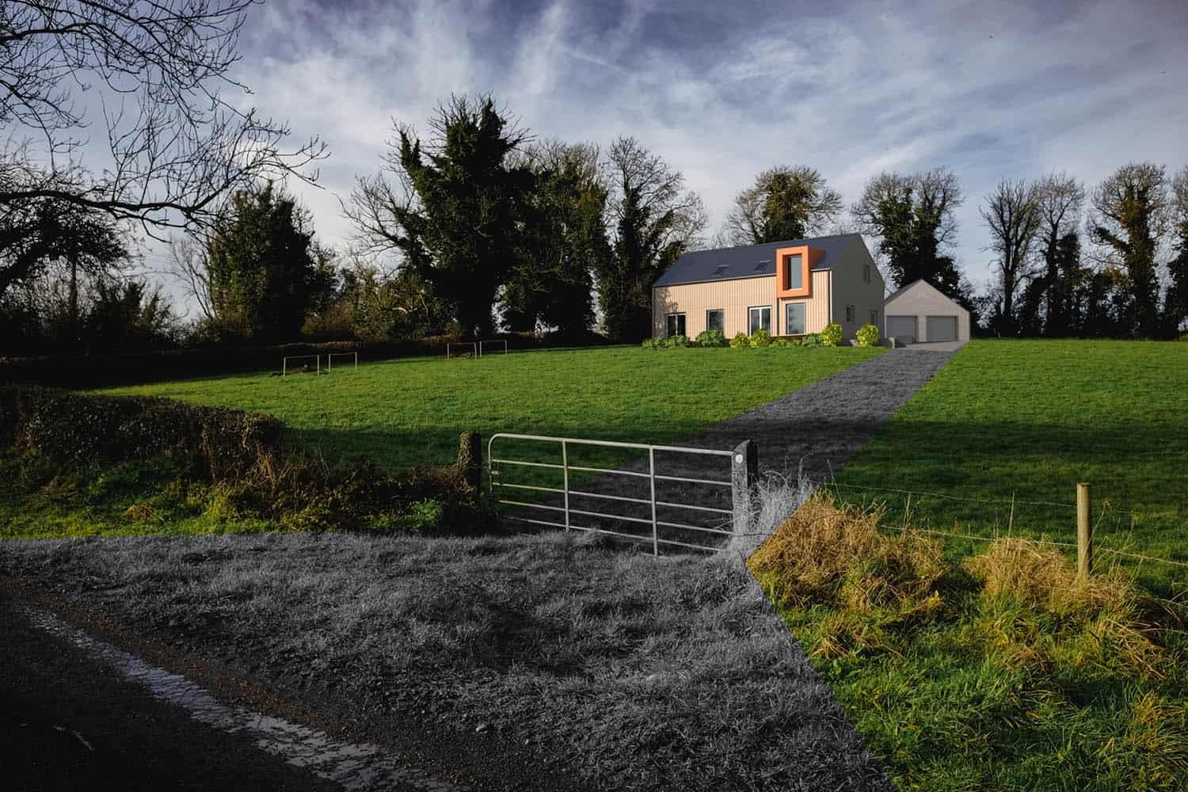

We work when you need us.
Kelly Studio Architects can organise appointments at evenings and weekends to suit your schedule.
Please inquire with more details about your project.
