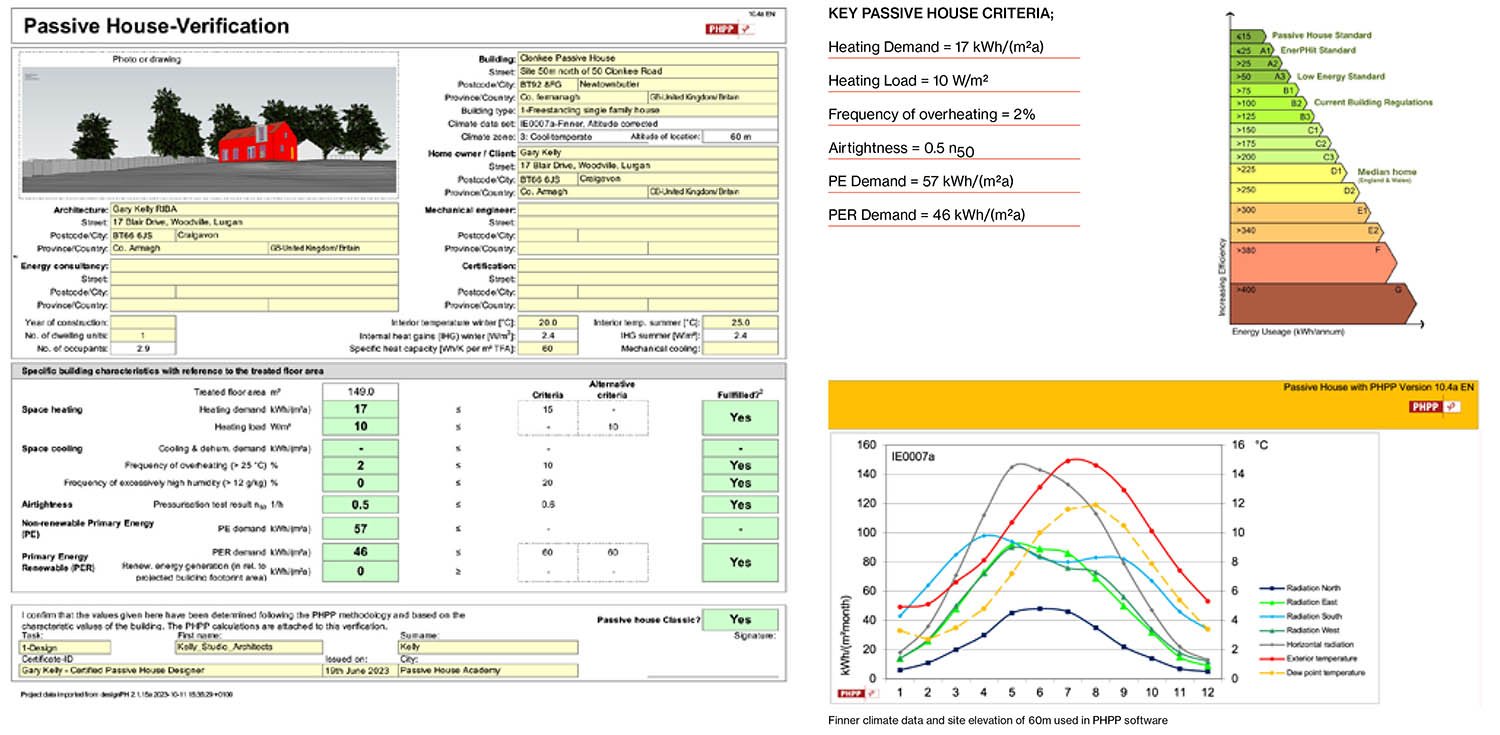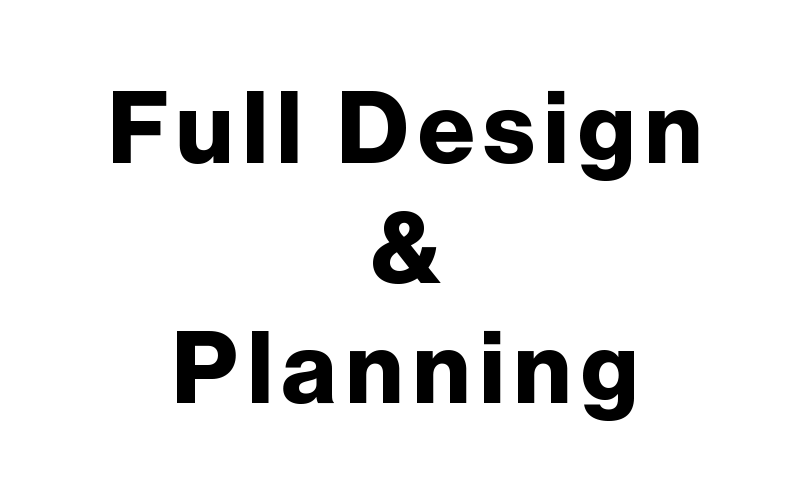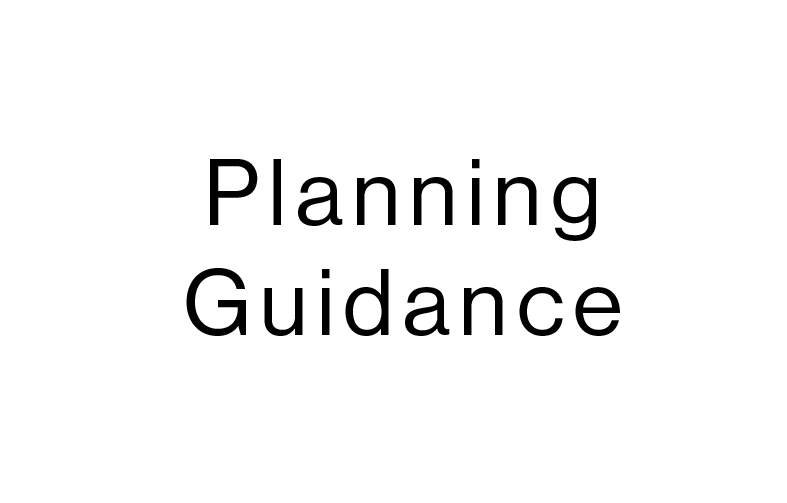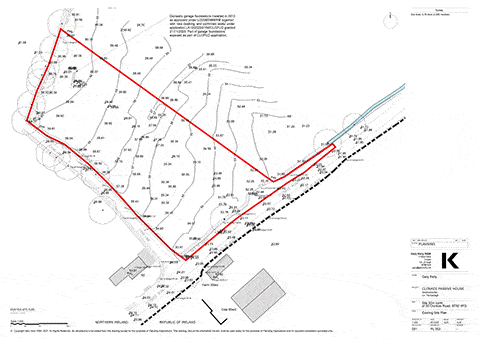Architectural Services + Certified Passive House Designers
We are sustainable building Architects offering full architectural services and are certified Passive House designers for buildings in the UK and Ireland.
We deliver modern, affordable, and creative design solutions.
“The best way to predict the future is to design it”

We strive to design highly sustainable, comfortable and high-quality homes and buildings.
We sketch, draw & model in a fully integrated 3D BIM (Building Information Management) workflow, providing you with high-quality 3D visuals each step of the way in designing your new home, with both interior design & external landscaping visuals.
We use 3D building models at every stage of design, to test different building forms and for massing studies.
As certified Passive House designers we use designPH software to quickly build 3D models and analyse their design against Passive House energy efficiency targets.
We build 3D models in SketchUP software to create realistic 3D renders for Planning applications and to choose the right materials.


We use BIMx on all our technical projects.
Here is what you can expect…
• The complete 3D model, along with all the drawings, into one complete package
• Simple, game-like navigation makes BIMx the ‘best anywhere’ presentation & collaboration tool available
• Instead of looking at standard 2D drawings, you will instantly understand your design when you see your project in 3D
The BIMx viewer is free, and can be used on any Apple or Android devices, including your computer, tablet or phone!

It takes an architect approx 45,000 decisions* to design a new one-off home.
We will guide your vision from concept to completion!
We provide you with all the information required to make informed design decisions
*Sign-up to our newsletter to find out how we calculated this!
FAQs
What services do you offer as an architect?
As an RIBA chartered architect, and certified passive house designers, we can provide full architectural services from RIBA Stage 0 - 7, conception to completion across a wide spectrum of sectors. This includes, Planning applications, Healthy & Sustainable Interior Design, Energy & Airtightness Strategies, On-site Support, Supporting Developers & Contractors, PHPP (Passive House Planning Package) Calculations, Passive House / Passivhaus Consultancy, Complete Construction Drawings & Specification, Site Inspections, etc.
How involved will I be in the design process?
As the client, you’ll be actively involved throughout the design process. We value your input and will collaborate closely with you to ensure that the final design meets your exact requirements and vision. The extent of your involvement can be tailored to your preferences and schedule. We’re here to guide you through each step and make the process as smooth as possible.
How much do your services cost?
When we receive an initial contact from you, we will arrange an initial free 30 minute video consultation to discuss your specific project requirements. We then provide you with a written fee proposal, with a complete breakdown of all the services we will provide you for a fixed fee. Ours fees can be easily adjusted to provide you with exactly what you need and meet your project timescales. Our fee proposal will be broken down into the relevant 6 RIBA Plan of Work project stages; Design Brief, Concept Design, Planning Design, Technical Design, Construction Phase & Project Completion. Visit the RIBA website for a description of how architects calculate their fees
How do you achieve a high quality building?
By developing a complete 3D model of the entire building, we ensure that everything can be easily put together on-site through carefully considered materials and details. The builder and site operatives have easy access to all construction drawings in 2D and 3D via their tablet or phone, as can easily see how to build each element, and critically to achieve an air-tight building, in what sequence to build each detail. We can also closely monitor on-site construction to ensure a defect-free completed building.
How long does the initial design process take?
First of all we visit your site and chat through different design ideas with you and carry out our site analysis. We then commission an accurate site topographical survey, this normally takes a few weeks. During this time you complete an online design questionnaire as the starting point of our design development. We then pull everything together in 3D, optimising the design to be as energy efficient as possible and then present our proposals within a few weeks of receiving the survey information. We also provide initial costings, so that you have all the information you need to make an informed decision on how you want to proceed.
How do you ensure good communication throughout the project?
We provide you with your own personal and secure on-line client portal. This is a dedicated webpage where you have access to all your project’s information from one easy to use dashboard. Here, you have access to all the project drawings, critical documents, project programme, fee schedule, surveys, etc. This is also where you will also complete the initial design questionnaire. This can be accessed from your tablet or phone, no more searching through old emails looking for something!










