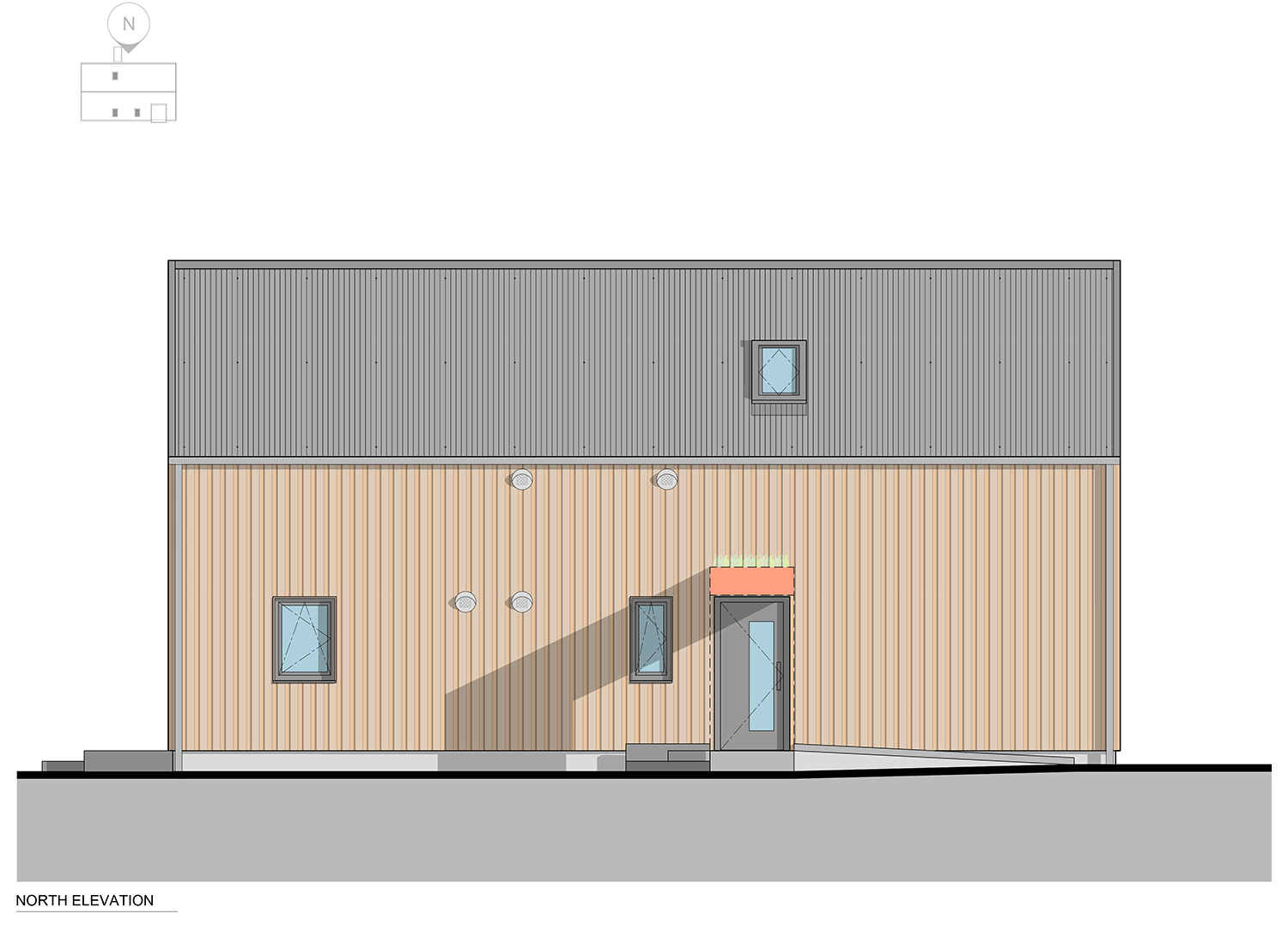Hill House - Building a Passive House - Part 1; Introduction
This new 3 bedroom family dwelling has been designed to meet the rigorous Passive House (Passivhaus) standards in order to provide a cost effective new dwelling to construct, run and maintain.
A landscape led design approach has been followed to respond to the specific site characteristics, with the proposed dwelling’s form and materials being chosen to visually integrate within the existing site landscape and it’s surroundings.
There are mature hedgerows forming the south and western site boundaries, with a line of mature trees, interspaced with hedges, forming the northern site boundary. The site forms part of a large agricultural field used for growing grass for silage.
The site is 0.75 acre (0.305 Hectare) and slopes southwards with an approx 8m change in height from the access gate to the top of the site.
Outline Planning Permission was granted in 2005 for a new dwelling with a floor area of 264m2 GIA and a detached domestic garage of floor area 45m2 GIA. The approved reserved matters application was granted in 2008 and was implemented within the 2 year time limit by the laying of concrete foundations for the approved detached garage in 2010. A new Planning Application was submitted for a change of dwelling housetype with a reduced GIA floor area of 176m2, a 33% reduction, and detached domestic garage of the same floor area, and was approved in early 2024.
When building a Passive House to achieve the highly energy efficient standards, a compact and efficient building form has been developed together with an efficient internal room layout. The southern facade has an increased area of glazing that is required to allow passive solar gain to help heat the inside of the dwelling.
The first floor accommodation has been designed to allow a storey and a half construction, with space efficiency optimised by allocating suitable space under the reduced ceiling height at the eaves. This allows for a reduced 7m ridge height AFFL compared to a traditional two storey construction. The storey and a half massing creates an efficient building form factor required to achieve the Passive House standard and provides the required floor area and references the existing building massing of the nearby traditional dwellings.
Overheating analysis has been undertaken within the Passive House PHPP software, that shows that there is a risk of overheating for 2% of the year, well below the minimum requirement of 10%. Internal blinds will be installed together with an opening rooflight in the double height entrance hall that allows for natural stack effect ventilation to mitigate for this.
The non-habitable rooms have been located on the northern side of the dwelling together with minimal areas of glazing to reduce the amount of heat lost through the glazing, which forms part of the energy efficiency strategy required to achieve the Passive House standard. The two Services rooms are stacked vertically and located centrally within the plan to reduce the length of heating pipe runs and length of mechanical ventilation duct runs.
The rooms requiring air extract; Kitchen, Utility, Wet Room, Bathroom and En-suite, are located close to each other, both vertically and horizontally, to minimise hot water pipe runs and ventilation ductwork. Fresh supply air is taken from outside and pre-warmed using the warm stale exhaust air via a MVHR (mechanical ventilation heat recovery) unit that keeps each air flow separate. The warm fresh air is constantly supplied via ductwork to the following rooms; Living, Dining, Study and all bedrooms. This fresh air supply is further circulated throughout the dwelling via the double height entrance hall space.
The proposed dwelling reflects the materiality of the local agricultural architecture that provides a rural palette of vertical timber cladding and corrugated metal roof sheets. The red-orange high pressure laminate feature surround to the dormer window reflects the red-orange patination found in elements of the surrounding farm and domestic dwellings. The grey metal roof sheets reflects the local farm building roofing materials and blends seamlessly within the local landscape character. This choice of high quality natural materials is in keeping with a modern contemporary dwelling that reflects the traditional range of materials found within the local palette of agricultural structures.
Native species of trees and shrubs are proposed to fully integrate the site within the local landscape. Biodiversity, and suitable habitats for local wildlife, is maximised through the wide range of proposed tree species and shrubs that will also visually integrate the site within the surrounding landscape. A traditional Irish native wildflower garden is proposed to avoid large areas of a monoculture mowed lawn, including a wildlife pond.
Through careful orientation in response to the existing site topography, and through a compact and simple building form, together with high levels of air tightness and a super insulated building fabric we will significantly reduce energy consumption whilst ensuring excellent internal comfort conditions throughout the entire year.
This dwelling adopts the ‘PassivHaus’ (Passive House) philosophy for energy efficiency which translated to the dwelling, results in an ultra low-energy house which dispenses with a conventional heating system, with heating provided by free solar gains, internal heat gains through normal activities and supplementary heating provided by electric infra red wall/ceiling panels and heated towel rails within all bathrooms.










